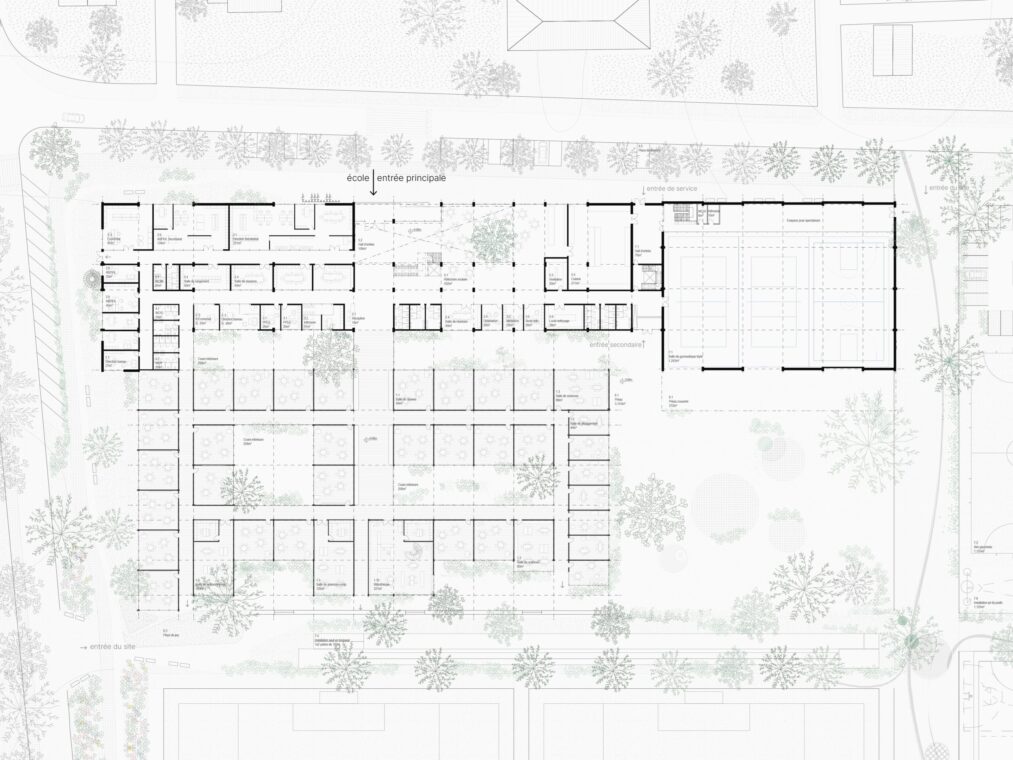




DARDANËT
Competition | Tronchenaz
Villeneuve, Switzerland
November 2023
Collaboration with
mass.swiss, e.zekaj & e.kana
Set at the intersection of diverse environments, the Tronchenaz site blends multiple contexts: to the north lies the small-scale town of Villeneuve with its lakeside charm; to the east, an industrial zone framed by mountains; to the west, the forested landscapes of Noville; and to the south, a junction of major road and rail networks.
Dardanët adopts the concept of convergence, a design approach that harmonizes these contrasting surroundings while clearly organizing the site’s functions. The project introduces a major vertical axis that distributes activities across the site. The main entrance, positioned along Chemin du Pissot to the north, provides a direct link between Villeneuve and the industrial area, currently fragmented by railway lines. Parking spaces are strategically placed in the east, ensuring a gradual transition from urban structures to natural surroundings in the west.
One of the core principles of Dardanët is the continuity of green spaces. The project extends the natural landscape from the west into the site through horizontal pathways that organize the program, allowing the landscape to evolve from wild, river-side greenery to a more structured, semi-urban environment near the site’s vertical axis. The careful distribution of the program ensures that school activities are located at the northern end of the site, directly accessible from Chemin du Pissot. This organization filters and distributes spaces, starting with educational functions and extending toward other community uses. A second key building, positioned at the intersection of the site’s two main axes, serves as a hub of activity, housing an auditorium, locker rooms, and a café/restaurant. This central gathering point fosters interaction between various user groups, creating a social and multifunctional heart for the site.
The sports facilities, including two football fields, tennis courts, pétanque areas, and a skatepark, are located in the southern part of the site, catering primarily to the local community. The football fields, the largest areas, are centrally positioned to maintain a clear separation between different programs.
Dardanët also emphasizes minimal urban impact, with the school complex designed to integrate into the smaller-scale surroundings. Despite the dense program, the volumes and sequencing of the buildings ensure a low-impact intervention that respects the local scale. Elevated on stilts, the structure visually lightens, allowing natural landscapes to flow underneath and encouraging the growth of local flora and fauna.
This thoughtful approach results in a cohesive, nature-integrated design that creates a strong connection between architecture and its environment, fostering an immersive educational experience within the broader landscape of Tronchenaz.