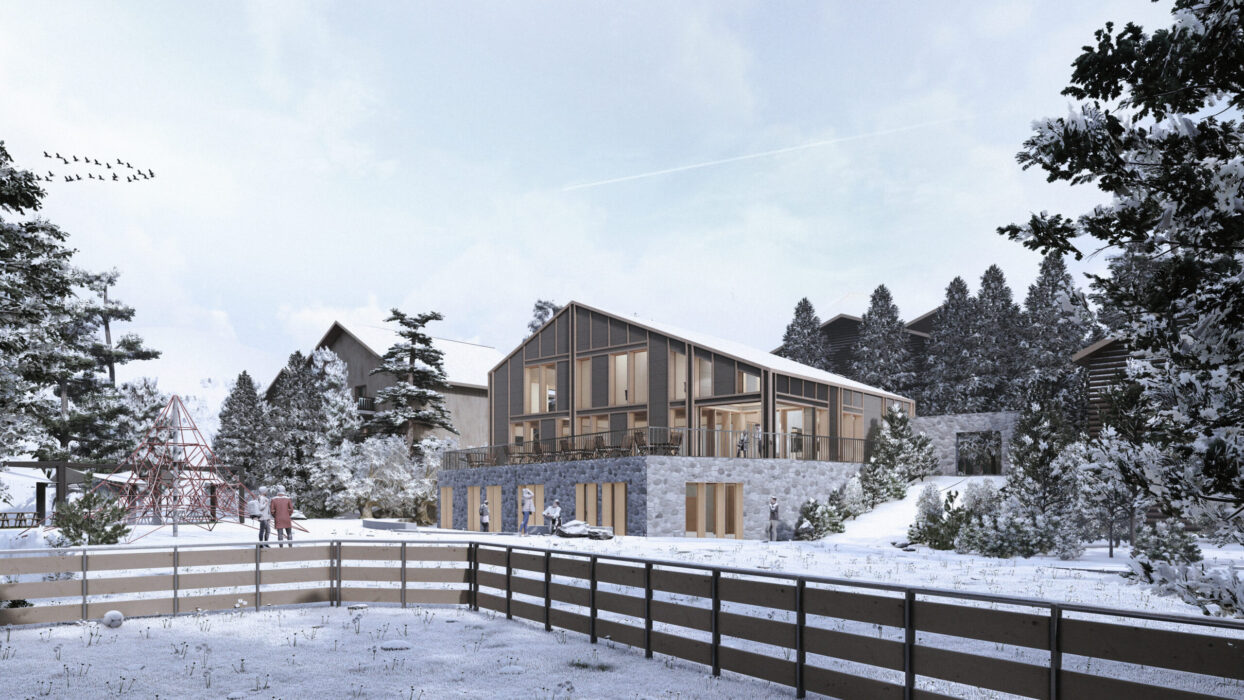





ODA
Competition | 5th place
Verbier, Switzerland
February 2024
Collaboration with
mass.swiss and ocaarchitects
Oda reflects a unique blend of modern and traditional Swiss mountain architecture, thoughtfully integrated into the stunning landscape of Verbier. Situated in the heart of the Swiss Alps, the design responds to urban regulations while respecting the natural topography and existing park.
The building’s foundation is crafted to follow the contours of the site, establishing a solid base that is both functional and aesthetically pleasing. Above this base, a striking double-pitched roof complies with local regulations and echoes the iconic silhouette of traditional chalets, enhancing the overall aesthetic of the region. This innovative roofing solution not only emphasizes the building’s connection to local architectural heritage but also serves a practical purpose, ensuring effective snow management during winter months.
The northern facade is a hallmark of modern design, featuring a contemporary reinterpretation of traditional Swiss elements. The wooden cladding, combined with prominent structural components, creates a visually dynamic exterior that highlights the craftsmanship and materials typical of the area. Vertical openings in the facade are rhythmically arranged, allowing natural light to permeate the interior while maintaining a sense of harmony with the surrounding environment. The entrance is elegantly positioned at an angle, creating a welcoming approach that seamlessly connects the building to the street.
On the southern side, the design fosters a strong connection between the library and the adjacent park, with accessible paths and inviting entrances on both sides. A sculptural portal marks the entrance from the street, further blurring the boundaries between the building and its natural surroundings. This connection is essential in promoting community engagement, as the library serves as a hub for local activities and interactions. The multipurpose rooms and library spaces are designed to open directly onto the park, encouraging outdoor use and fostering a sense of unity between architecture and nature.
Internally, the library is organized across two levels, with the first floor dedicated to public access areas such as the library, communal spaces, and administrative offices, while the second floor houses flexible office spaces, including a dedicated meeting room. This functional layout supports various community activities and allows each space to operate independently, ensuring versatility and adaptability.
The project prioritizes sustainability, with the building’s roof designed to accommodate photovoltaic panels, aligning with modern energy demands and environmental considerations. The materials, including natural slate for the roofing and light wood for the upper structure, reflect both the traditional and contemporary architectural language of the region, reinforcing the building’s connection to its alpine setting.
Overall, the ODA Library in Verbier stands as a testament to innovative architectural solutions that harmoniously blend modern design with traditional Swiss elements, all while engaging with the breathtaking landscape of the Swiss Alps. The result is a striking community resource that enhances the cultural and natural fabric of the area, inviting both residents and visitors to experience the beauty and functionality of this contemporary architectural gem.