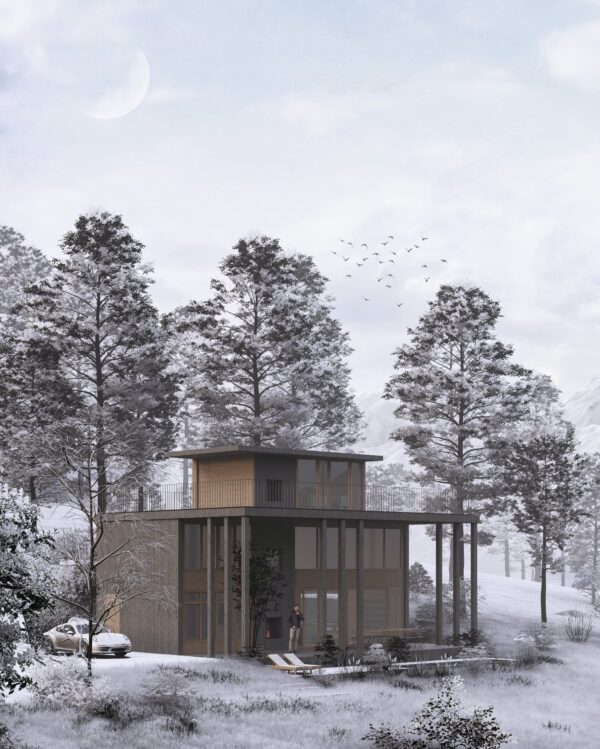





VILLA DD
Where tradition meets contemporary
Architectural Design
Dëbëlldeh, Kosovo
August 2024
Under construction
Tucked away in the tranquil woods of Dëbëlldeh, Villa DD brings together rustic charm and modern elegance. This family retreat is designed around an open floor plan, with the heart of the home being a loft that echoes the traditional “fire chamber”, creating a space that fosters warmth and togetherness.
Spanning two floors and a small ‘attic’, the villa combines concrete and wood to seamlessly blend contemporary design with the natural environment. Large windows frame the surrounding landscape, while the wooden facade enhances its connection to the serene outdoors. Inside, thoughtful design choices prioritize simplicity and spaciousness, offering a retreat that balances tradition with modern living.
The spacious loft—encompassing the living room, kitchen, and dining area—boasts panoramic views of the breathtaking mountains that rise majestically in the distance. As sunlight pours through the expansive windows, the open space is bathed in natural light, inviting the beauty of the outdoors inside. This seamless connection to nature creates an uplifting atmosphere, perfect for both relaxation and gatherings. Just steps away, the terrace extends from the living area, serving as a large dining space ideal for al fresco meals under the stars, where families can savor the tranquil surroundings.
Positioned on a hill, the terrace overlooks the lush valleys and rolling hills of Dëbëlldeh, providing an idyllic backdrop for outdoor living. Just three steps down from the terrace, a sparkling pool offers a refreshing escape on warm days, enhancing the villa’s allure as a family retreat. The combination of the stunning landscape, the inviting terrace, and the shimmering pool creates a harmonious environment where residents can unwind and fully immerse themselves in the natural beauty that defines this serene part of Kosovo’s mountains.